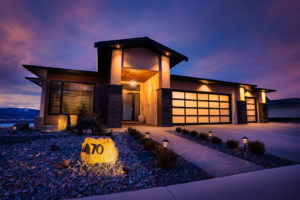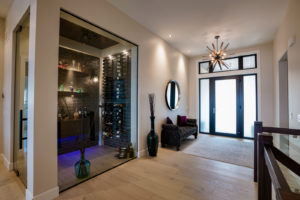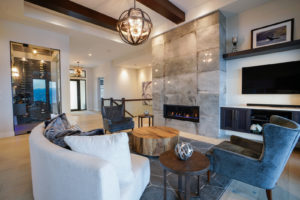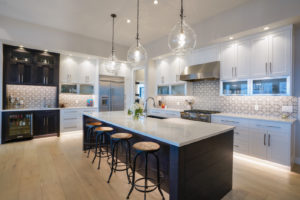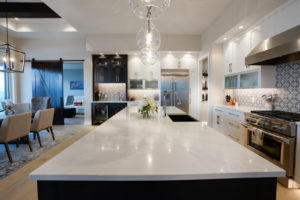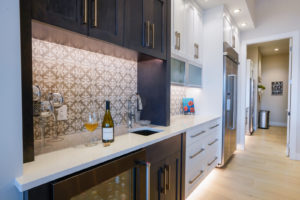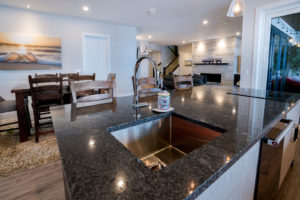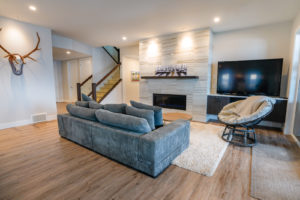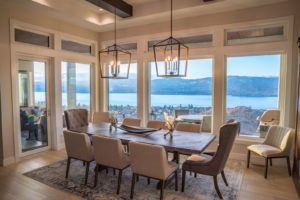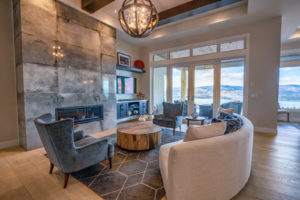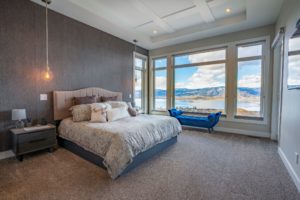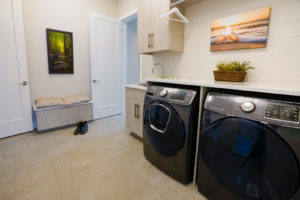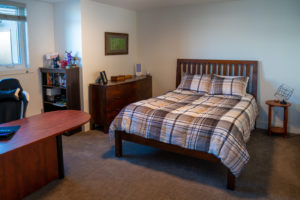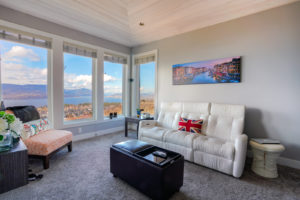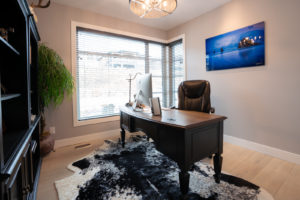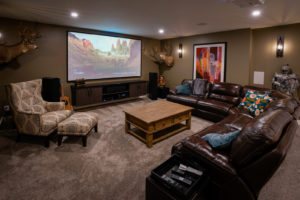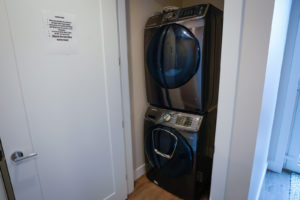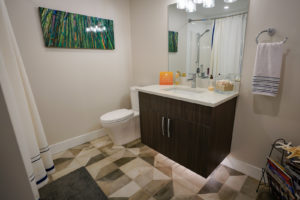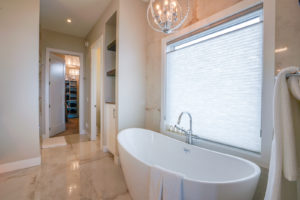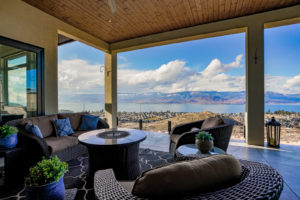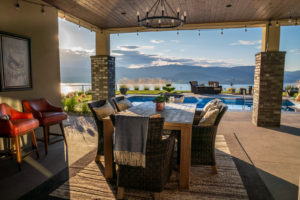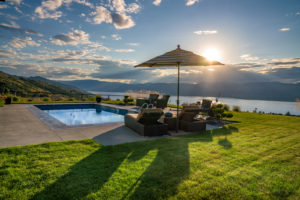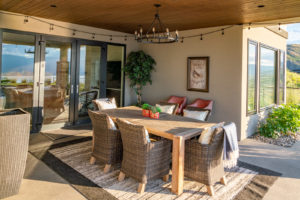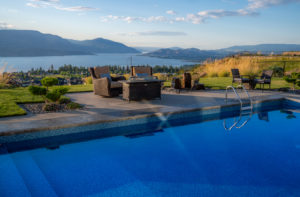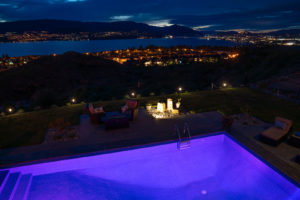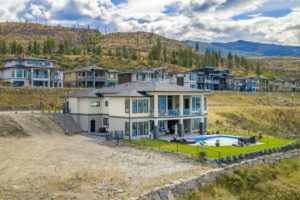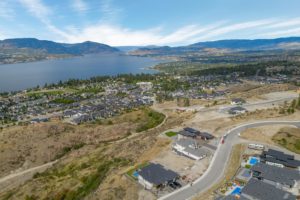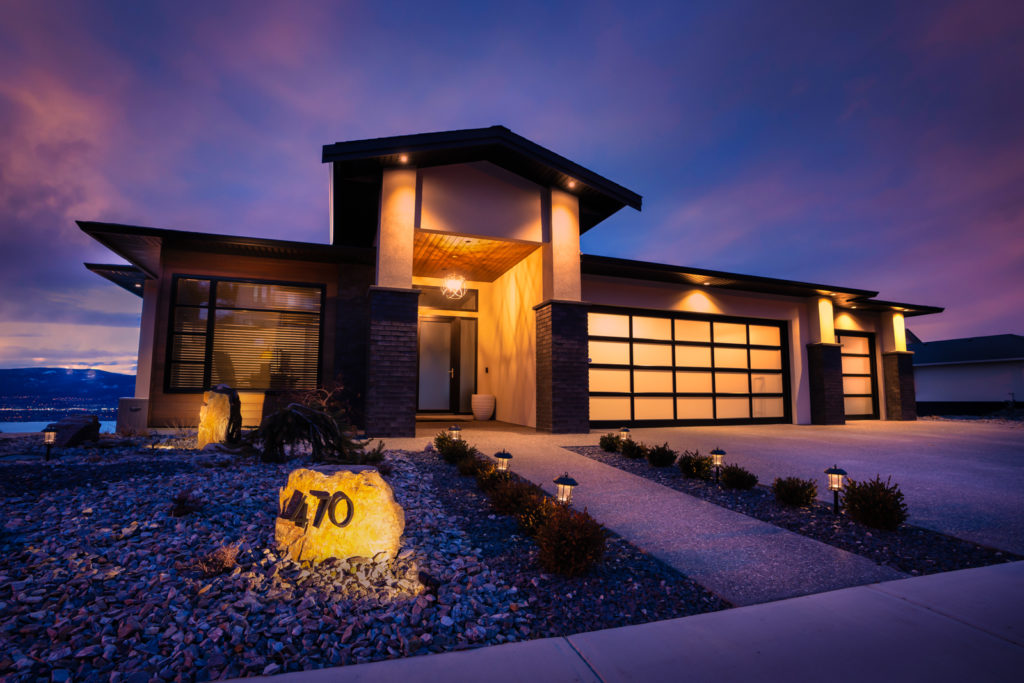
Modern farmhouse describes this custom built, masterpiece home! Designed by Lee Mullins, this one of a kind 5,353 sq ft home is all about the view and situated to take full advantage of the 180 degree panoramic Okanagan Lake and Valley views from both floors. Recently finished in late 2018, this home was designed to entertain for the modern family. Just a few of the highlights include 4 bedrooms and den, 3 of the bedrooms each having their own en-suite bathroom and walk-in closet. Separate TV/reading room. Large 3 car garage featuring a tandem garage that can accommodate the storage of a boat, motorcycles, ATVs, etc. Stunning all glass and brick wine room. Beautiful Italian tiled Napoleon linear fireplace with custom LED lighting. 9 inch white oak hardwood flooring. Heated tiled flooring throughout. 11 ft and 12 ft main floor feature ceilings with custom beams and abundant lighting. Lower level includes indoor/outdoor pool side kitchen with 11 ft retractable window plus secondary laundry. Suspended slab soundproof media/movie room below garage. This custom home resides on a large 1/3 acre private flat lot on a quiet street. Enjoy all the benefits of outdoor living with nature at your back door. This a must view home with nothing left to do but simply move in and experience the best of the Okanagan lifestyle.
Property Details
Price: Confidential
Address: 470 Trestle Ridge Drive
City: Kelowna
Province: BC
Postal Code: V1W 5M3
Address: 470 Trestle Ridge Drive
City: Kelowna
Province: BC
Postal Code: V1W 5M3
Status: SOLD
Property Type: Single Family Residential
Size:
MLS#: 10209628
Broker: Tim Down
Property Type: Single Family Residential
Size:
MLS#: 10209628
Broker: Tim Down
Additional Features:
SOLD
Additional Photos
Property Map
